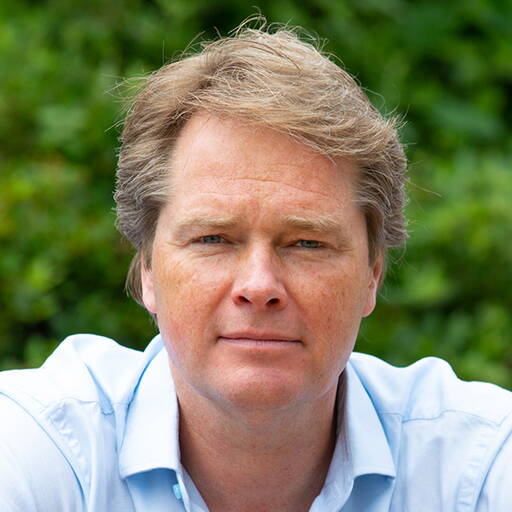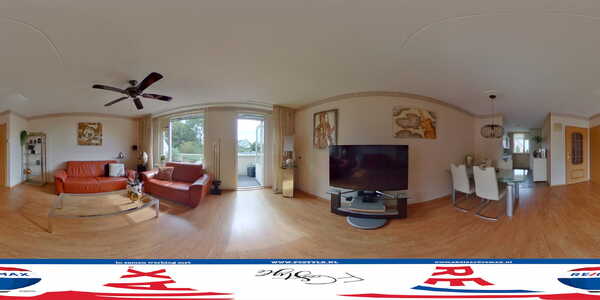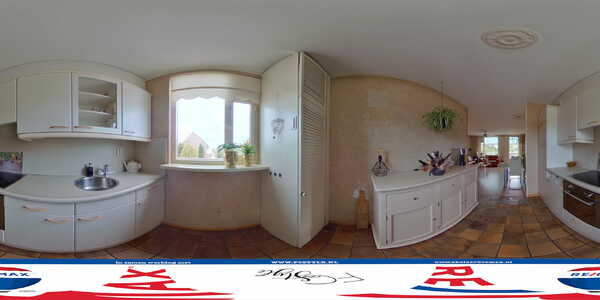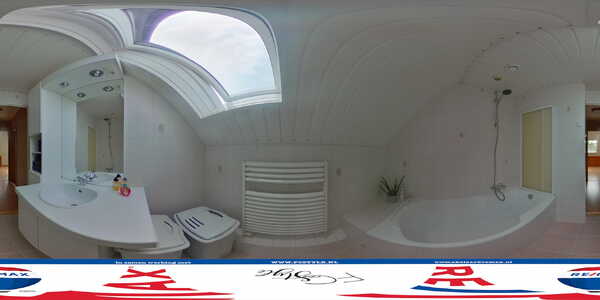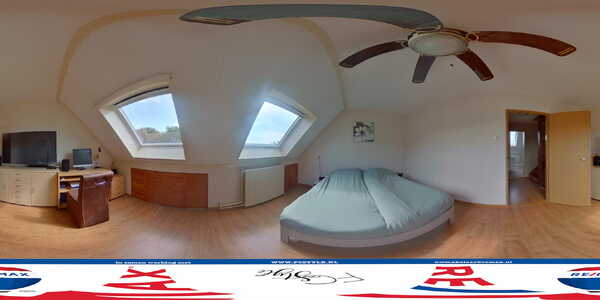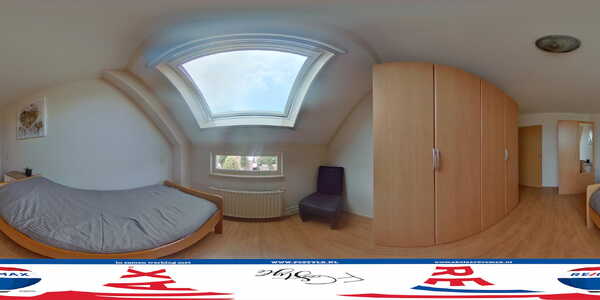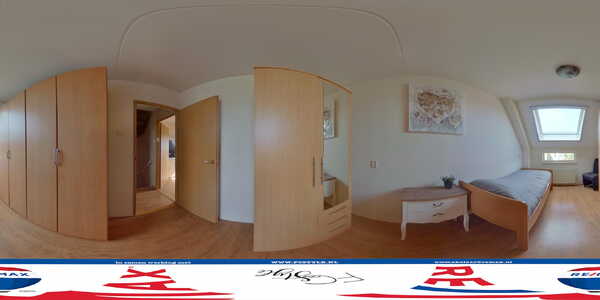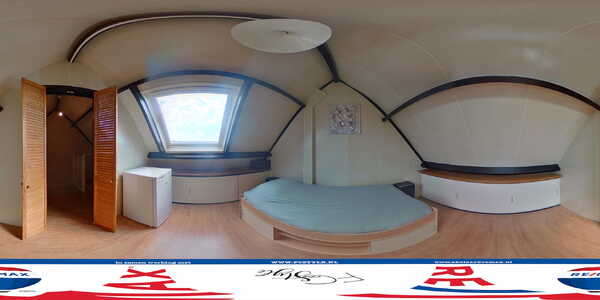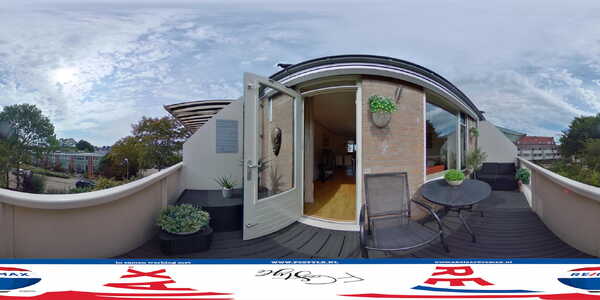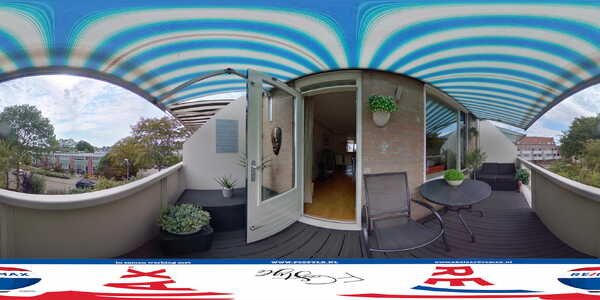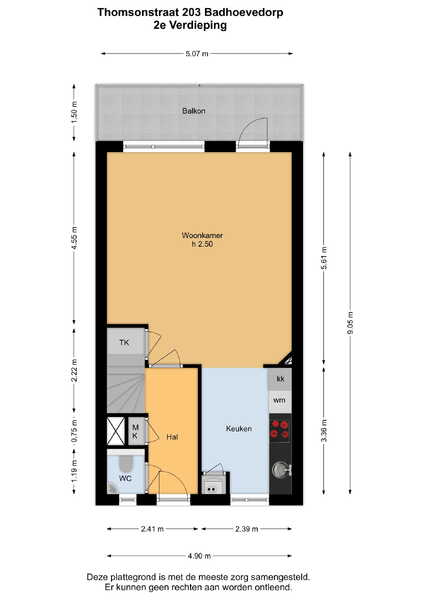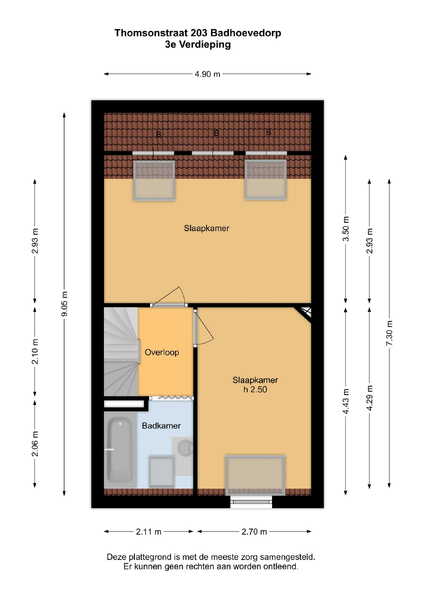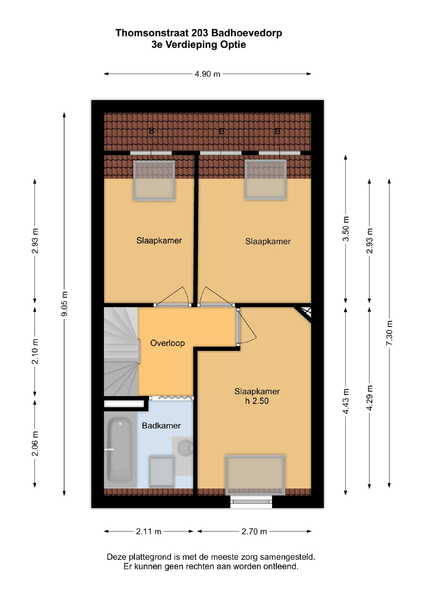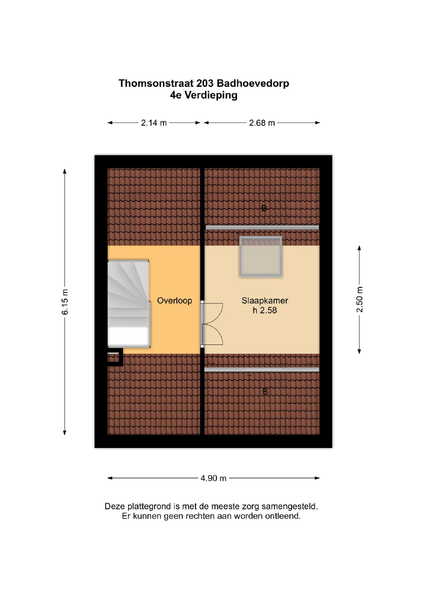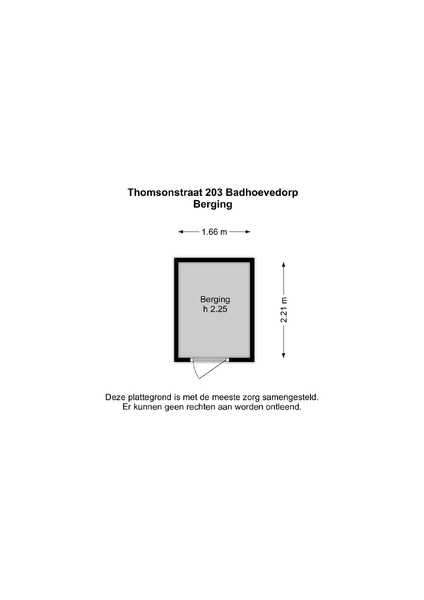Algemeen
Omschrijving
*** English translation below ***
Wilt u deze woning komen bezichtigen?
Neem contact met ons op via het contactformulier, op telefoonnummer 023-2100700 of op uwmakelaar@ remax.nl. Wij nemen zo snel mogelijk contact met u op.
Deze zeer ruime bovenwoning biedt volop ruimte, heeft veel lichtinval en een prachtig balkon op het zonnige zuiden. In totaal zijn er maar liefst drie verdiepingen en drie ruime slaapkamers, waarbij het mogelijk is om een vierde slaapkamer te realiseren. Vanuit de woonkamer kijkt u naar het zonnige balkon en de mooie bomen in de achterliggende straat. Dit is een geweldige kans om te gaan wonen in het mooie Badhoevedorp, net buiten Amsterdam en op korte afstand van zowel Amstelveen als Schiphol.
Wonen buiten de stad, maar met alle voorzieningen binnen handbereik. U kunt lopend naar het winkelcentrum, de basisschool, kinderboerderij, het zwembad en het Wandelbos Badhoevedorp. Met de fiets is het maar 6,5 kilometer naar het Vondelpark en binnen 20 minuten bent u bij het Amsterdamse Bos. Aan de overzijde van de Ringvaart ligt Amsterdam. Badhoevedorp heeft een uitstekende ligging ten opzichte van de A4, A5, A9 en A10 en bus 195, onderdeel van Schipholnet, zorgt voor een directe verbinding met de luchthaven en station Lelylaan.
Indeling:
Tweede verdieping:
Deze bovenwoning is bijna aan het begin van de galerij, waardoor u niet ver hoeft te lopen. De ruime hal staat in verbinding met de woonkamer en de nette toiletruimte, die is ingedeeld met een wandcloset en fonteintje. Naast de toiletruimte zijn de meterkast en de gerenoveerde trap (Upstairs) naar de derde verdieping.
De woonkamer en het meer dan 5 meter brede balkon hebben een uitstekende zonligging. Net als in de hal ligt er laminaat in de woonkamer, die groot genoeg is voor een gezellige zithoek en een eettafel. Er is voldoende plaats om een dressoir of servieskast neer te zetten, waardoor de woonkamer optisch nog ruimer oogt. De wanden zijn afgewerkt met behang en onder de trap is een praktische bergkast.
Aan de galerijzijde is de nette keuken met een plavuizen vloer, een vaste kast met de cv-ketel en een ruim 3.30 meter lange wandopstelling. In de kasten en lades heeft u veel bergruimte en alle apparatuur is ingebouwd: een keramische kookplaat, afzuigkap, oven en een koelkast. Achter een van de deurtjes is plaats gemaakt om de wasmachine neer te zetten.
Derde verdieping:
Op de derde verdieping heeft u verrassend veel ruimte. Vanaf de overloop zijn twee grote slaapkamers en de badkamer te bereiken. Op de overloop en in beide slaapkamers ligt laminaat en het geheel maakt een zeer verzorgde indruk. Het is mogelijk om een derde slaapkamer te realiseren, hiervoor verwijzen we u naar de plattegronden.
De slaapkamer aan de achterzijde heeft twee grote dakramen, bergruimte in de schuinte van het dak en een vloeroppervlakte van ruim 17 m².
In de tweede slaapkamer van bijna 12 m² is genoeg ruimte voor een bed, bureau en een garderobekast. Leuk detail is de raamindeling aan de noordzijde.
De nette badkamer is ingedeeld met een ligbad, handdoekenradiator, groot dakraam en een wastafelmeubel. Naast de vouwdeur naar de overloop hangt de schakelaar van de mechanische ventilatie. De lichte kleuren maken de badkamer heel ruimtelijk.
Vierde verdieping:
Deze woning heeft maar liefst drie woonlagen. Er is een vaste trap naar de vierde verdieping, die is verdeeld in een overloop en een mooie slaapkamer. De nokhoogte is ruim 2.50 meter en de slaapkamer heeft twee bergingen in de schuinten van het dak. Op de betonvloer ligt laminaat en in de slaapkamer ziet u een groot dakraam aan de zuidkant.
Exterieur:
Wat deze zeer ruime bovenwoning heel aantrekkelijk maakt, is het balkon op het zonnige zuiden. Met een oppervlakte van 7.6 m² kunt u hier heerlijk met meerdere mensen buiten zitten. Er hangt een brede zonwering en de betonvloer is mooi afgewerkt met composiet planken. Het uitzicht naar de mooie bomen, het vele groen en de brede Stevinstraat is prachtig. Ziet u zichzelf hier al wonen? Bel snel voor een bezichtiging en wie weet krijgt u de sleutel van de verkoper overhandigd!
Bijzonderheden:
-Eigen (fietsen)berging op de begane grond;
-Drie (mogelijk vier) ruime slaapkamers, waarvan een op de vierde verdieping;
-Ruim balkon op het zuiden met mooi uitzicht over de wijk;
-Glasvezelaansluiting aanwezig;
-Verwarming en warm water via een eigen cv-ketel (2017);
-Upstairs Traprenovatie 2019;
-Houten kozijnen, voorzien van dubbel glas (m.u.v. één klein raam in de voorslaapkamer welke enkel glas is;
-De Velux dakvensters zijn van kunststof, voorzien van HR++ glas en vervangen in 2019 en 2020;
-Het appartementengebouw staat op eigen grond;
-Gratis parkeren aan de voorzijde van het gebouw;
-VvE bijdrage € 121,00 per maand;
-Actieve VvE met een Meerjarenonderhoudsplan;
-Energielabel C.
***********************************************************************
Would you like to visit this property?
Please contact us via the contact form, at telephone number 023-2100700 or at uwmakelaar@ remax.nl. We will contact you as soon as possible.
This very spacious upstairs apartment offers plenty of space, lots of light and a beautiful balcony on the sunny south. In total there are no fewer than three floors and three spacious bedrooms, where it is possible to realize a fourth bedroom. From the living room you look at the sunny balcony and the beautiful trees in the street behind. This is a great opportunity to live in the beautiful Badhoevedorp, just outside Amsterdam and a short distance from both Amstelveen and Schiphol.
Living outside the city, but with all amenities within reach. You can walk to the shopping center, primary school, petting zoo, the swimming pool and the Wandelbos Badhoevedorp. It is only 6.5 kilometers by bike to the Vondelpark and within 20 minutes you are at the Amsterdamse Bos. Amsterdam is located on the other side of the Ringvaart. Badhoevedorp has an excellent location in relation to the A4, A5, A9 and A10 and bus 195, part of Schipholnet, provides a direct connection to the airport and Lelylaan station.
Layout:
Second floor:
This upstairs apartment is almost at the beginning of the gallery, so you don't have to walk far. The spacious hall is connected to the living room and the neat toilet room, which is divided with a wall-mounted toilet and sink. Next to the toilet are the meter cupboard and the renovated stairs (Upstairs) to the third floor.
The living room and the more than 5 meters wide balcony have an excellent sun position. Just like in the hall, there is laminate in the living room, which is large enough for a cozy sitting area and a dining table. There is enough space to place a sideboard or china cabinet, which makes the living room look even more spacious. The walls are finished with wallpaper and under the stairs is a practical storage cupboard.
On the gallery side is the neat kitchen with a tiled floor, a fixed cupboard with the central heating boiler and a more than 3.30 meter long wall arrangement. There is plenty of storage space in the cupboards and drawers and all appliances are built in: a ceramic hob, extractor hood, oven and a refrigerator. Behind one of the doors there is room to put the washing machine.
Third floor:
On the third floor you have a surprising amount of space. Two large bedrooms and the bathroom can be reached from the landing. There is laminate on the landing and in both bedrooms and the whole makes a very well-maintained impression. It is possible to realize a third bedroom, for this we refer you to the floor plans.
The bedroom at the rear has two large skylights, storage space in the slope of the roof and a floor area of more than 17 m². In the second bedroom of almost 12 m² there is enough space for a bed, desk and a wardrobe. A nice detail is the window layout on the north side.
The neat bathroom has a bath, towel radiator, large skylight and a washbasin. The switch for the mechanical ventilation hangs next to the folding door to the landing and the light colors make the bathroom very spacious.
Fourth floor:
This house has no less than three floors. There is a staircase to the fourth floor, which is divided into a landing and a beautiful bedroom. The ridge height is more than 2.50 meters and the bedroom has two storage rooms in the slopes of the roof. There is laminate on the concrete floor and in the bedroom you will see a large skylight on the south side.
Exterior:
What makes this very spacious apartment very attractive is the balcony on the sunny south. With an area of 7.6 m² you can sit outside with several people. There is a wide awning and the concrete floor is beautifully finished with composite planks. The view to the beautiful trees, the greenery and the wide Stevinstraat is wonderful. Do you already see yourself living here? Call quickly for a viewing and maybe you will receive the key from the seller!
Particularities:
- Own (bicycle) storage on the ground floor;
- Three (possibly four) spacious bedrooms, one of which is on the fourth floor;
- Spacious south-facing balcony with a beautiful view of the district;
- Fiber optic network available;
- Heating and hot water via its own central heating boiler (2017);
- Upstairs Stair Renovation 2019;
- Wooden frames, with double glazing (with the exception of one small window in the front bedroom which is single
glass;
- The Velux roof windows are made of plastic, with HR++ glass and replaced in 2019 and 2020;
- The apartment building is on private land;
- Free parking in front of the building;
- VvE contribution € 121.00 per month;
- Active VvE with a multi-year maintenance plan;
- Energy label C.
Kenmerken
Adres
1171 ZN BADHOEVEDORP
Prijs
Details
Indeling
Tuin
Garage
Bergruimte
VVE
Energielabel
Uw makelaar
Dennis de Haan
Geïnteresseerd in deze woning? Vul dit formulier in voor een bezichtiging van deze woning of voor meer informatie. Dan nemen wij zo snel mogelijk contact met u op.








