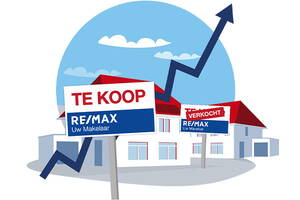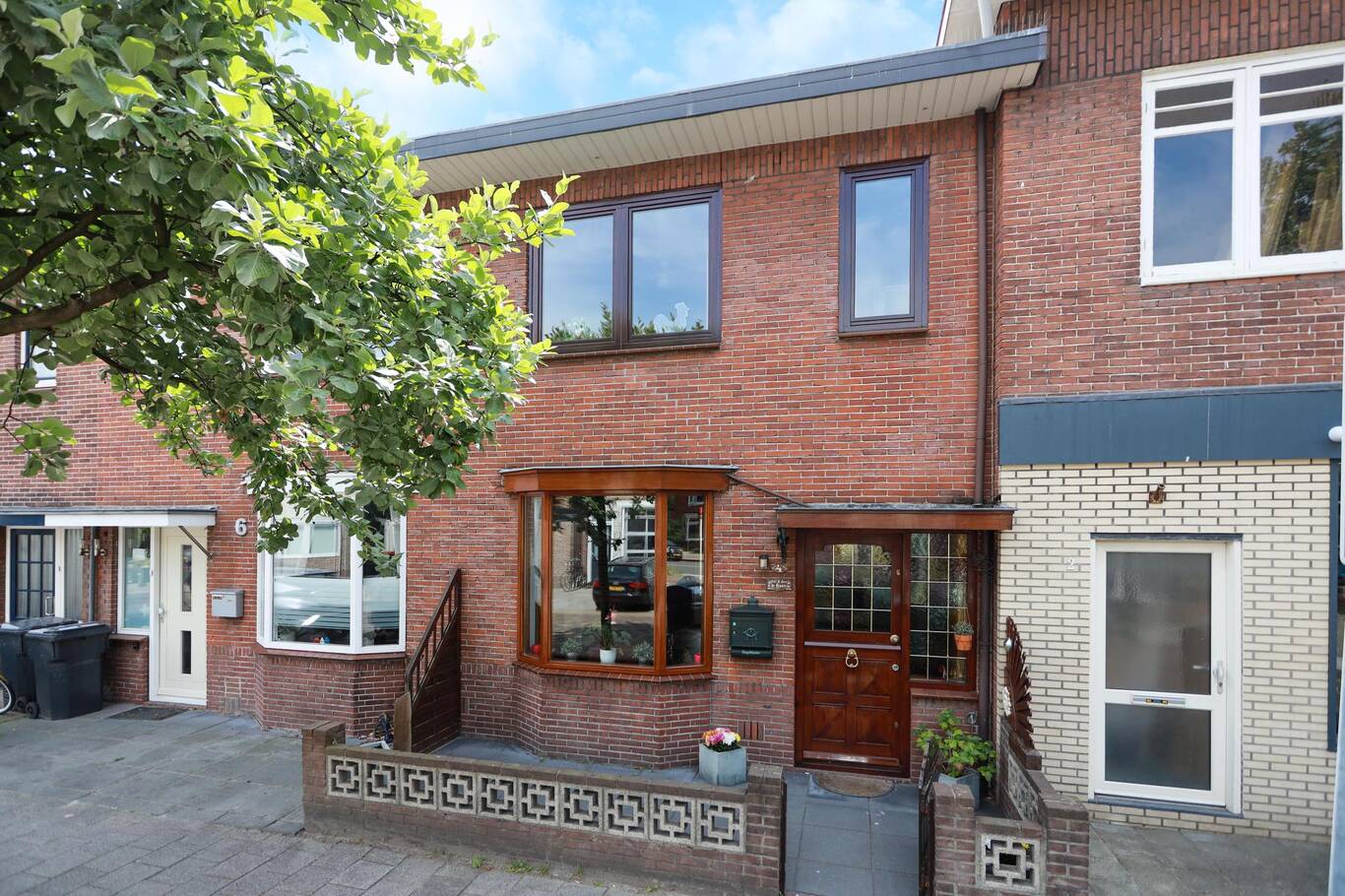(English translation below)
Wilt u deze woning komen bezichtigen?
Neem contact met ons op via het contactformulier, op telefoonnummer 023-2100702 of op uwmakelaar@ remax.nl. Wij nemen zo snel mogelijk contact met u op.
In de populaire Indische Buurt Noord staat deze charmante jaren ’20 woning, een heerlijk gezinshuis op een leuke locatie. Er is een mogelijkheid voor een dakopbouw voor nog meer ruimte. Op de begane grond heeft de woonkamer met open keuken een huiselijke sfeer en veel lichtinval. Geniet van de zonnige voor- en achtertuin waarvoor groene vingers niet nodig zijn. Dit is een geweldige kans voor starters of jonge gezinnen die toe zijn aan een nieuwe stap.
De Indische Buurt Noord is een buurt die bij veel mensen hoog op de wensenlijst staat. U kunt lopend naar de supermarkt, basisschool, bibliotheek en het Noorder Sportpark. Er zijn goede busverbindingen met het treinstation, het centrum van Haarlem en verschillende uitvalswegen naar het strand, Hoofddorp, Schiphol en Amsterdam maken het wonen in deze karakteristieke wijk zeer aangenaam.
Het bedrijfspand aan de overkant wordt niet meer als zodanig gebruikt, hier worden in de toekomst in alle waarschijnlijkheid appartementen van gemaakt.
Indeling:
Begane grond:
Bij de voordeur vind u de karakteristieke glas in lood ramen, de erker aan de voorzijde geeft de woning een speels karakter. Via u eigen voortuin komt u binnen in de hal van de woning, hier bevindt zich de trapopgang naar de eerste verdieping, het toilet met fonteintje en een kleine bergruimte onder de trap.
De doorzonwoonkamer is licht door de grote ramen aan zowel de voor als achterzijde en voorzien van een prachtige openhaard met ronde mantel. De originele vloer is vervangen voor een geïsoleerde broodjesvloer. Tevens beschikt de gehele benedenverdieping over een plavuizenvloer met vloerverwarming.
De open keuken is weliswaar verouderd maar nog keurig netjes en voorzien van goedwerkende oven, afzuigkap, gasfornuis en koelkast. Leuk detail is de stenen toog die de woonkamer van de keuken scheidt.
Bij de keuken bevindt zich de deur naar de knusse en zonnige tuin op het zuiden.
Eerste verdieping:
Op de eerste verdieping zijn de overloop, drie slaapkamers en de badkamer. De gehele boven verdieping is voorzien van tapijt. Er zijn twee ruime slaapkamers en één wat kleinere slaapkamer. In de slaapkamer aan de voorzijde treft u een grote kledingkast. In de master bedroom heeft u meer dan genoeg ruimte voor een kingsize bed en een grote kast, hier kunt u slapen als een vorst. De kamers aan de achterzijde van de woning zijn voorzien van elektrische rolluiken.
De badkamer is geheel betegeld en ingedeeld met een douche, wastafelmeubel, designradiator en voorzien van vloerverwarming. Tevens bevindt zich hier de wasmachine aansluiting. Een harmonica deur sluit de badkamer af van de overloop.
Boven het trapgat is een slimme oplossing gemaakt voor het opslaan van spullen. Hier heeft men veel ruimte gecreëerd afgesloten door louvre deurtjes.
Exterieur:
Aan de achterzijde van de woning vindt u de zonnige tuin op het zuiden. De tuin is netjes onderhouden, u kunt hier heerlijk buiten zitten en er is genoeg ruimte om een gezellige zit te realiseren. De zonneschermen zorgen zowel in de woning als de tuin voor voldoende schaduw op zonnige dagen. Tevens bevindt zich hier de schuur met meer dan voldoende bergruimte en een deur naar het achterpad.
De voortuin is geheel betegeld met enkele bloembakken en bied de mogelijkheid om bijvoorbeeld even uw fiets te stallen. De woning heeft een karakteristieke uitstraling en draagt veel sfeer met zich mee.
U gaat zich hier zeker snel thuis voelen.
Bijzonderheden:
- Hardhouten kozijnen met isolatieglas;
- Gelegen op eigen grond;
- Geïsoleerde betonnen vloer;
- Zonneschermen op achtergevel;
- Slaapkamers achterzijde voorzien van rolluiken;
- Vloerverwarming begane grond en badkamer;
- Verwarming en warm water via een HR-ketel (Intergas, 2003);
- Tuin op het zuiden;
- Vrij parkeren voor de deur;
- Centrale ligging;
- Goede busverbindingen nabij;
- Energielabel D;
- Mogelijkheid voor een dakopbouw.
------------------------------------------------------------------
Would you like to visit this property?
Please contact us via the contact form, at telephone number 023-2100702 or at uwmakelaar@ remax.nl. We will contact you as soon as possible.
This charming 1920s home is located in the popular Indische Buurt Noord, a lovely family home in a great location. There is a possibility for a roof construction for even more space. On the ground floor, the living room with open kitchen has a homely atmosphere and lots of light. Enjoy the sunny front and back garden that does not require green fingers. This is a great opportunity for starters or young families who are ready for the next step.
The Indische Buurt Noord is a neighborhood that is high on the wish list of many people. You can walk to the supermarket, primary school, library and the Noorder Sportpark. There are good bus connections with the train station, the center of Haarlem and various roads to the beach, Hoofddorp, Schiphol and Amsterdam, making living in this characteristic neighborhood very pleasant.
The commercial building across the street is no longer used as such, and in all probability apartments will be established here in the future.
Layout:
Ground floor:
At the front door you will find the characteristic stained glass windows, the bay window at the front gives the house a playful character.
Through your own front garden you enter the hall of the house, here is the staircase to the first floor, the toilet with sink and a small storage space under the stairs.
The living room is light through the large windows at both the front and rear and features a beautiful fireplace with a round mantle. The original floor has been replaced by an insulated sandwich floor. The entire ground floor also has a tiled floor with underfloor heating.
The open kitchen is outdated, but still neat and tidy and equipped with a properly working oven, extractor hood, gas stove and refrigerator. A nice detail is the stone bar that separates the living room from the kitchen.
At the kitchen is the door to the cozy and sunny south-facing garden.
First floor:
On the first floor are the landing, three bedrooms and the bathroom. The entire top floor is carpeted.
There are two spacious bedrooms and one smaller bedroom. In the bedroom at the front you will find a large wardrobe. In the master bedroom you have more than enough space for a king-size bed and a large closet, here you can sleep like a king. The rooms at the rear of the house have electric shutters. The bathroom is fully tiled and laid out with a shower, washbasin, design radiator and underfloor heating. The washing machine connection is also located here. A harmonica door closes the bathroom from the landing.
A smart solution has been created for storing things above the stairwell. A lot of space has been created here, closed off by louvered doors.
Exterior:
At the rear of the house you will find the sunny south-facing garden. The garden is well maintained, you can sit outside here and there is enough space to create a cozy sitting area. The awnings provide sufficient shade in both the house and the garden on sunny days. Also located here is the barn with more than enough storage space and a door to the back path.
The front garden is fully tiled with some flower boxes and offers the possibility to, for example, store your bicycle. The house has a characteristic appearance and carries a lot of atmosphere with it.
You will certainly quickly feel at home here.
Details:
- Hardwood frames with insulating glass;
- Located on private ground;
- Insulated concrete floor;
- Sunshades on the rear facade;
- Rear bedrooms with shutters;
- Underfloor heating on the ground floor and bathroom;
- Heating and hot water via an HR boiler (Intergas, 2003);
- South-facing garden;
- Free parking in front of the door;
- Central location;
- Good bus connections nearby;
- Energy label D;
- Possibility for a roof construction.



















































