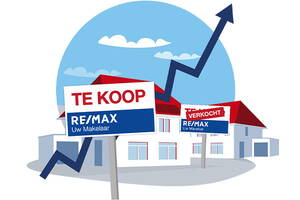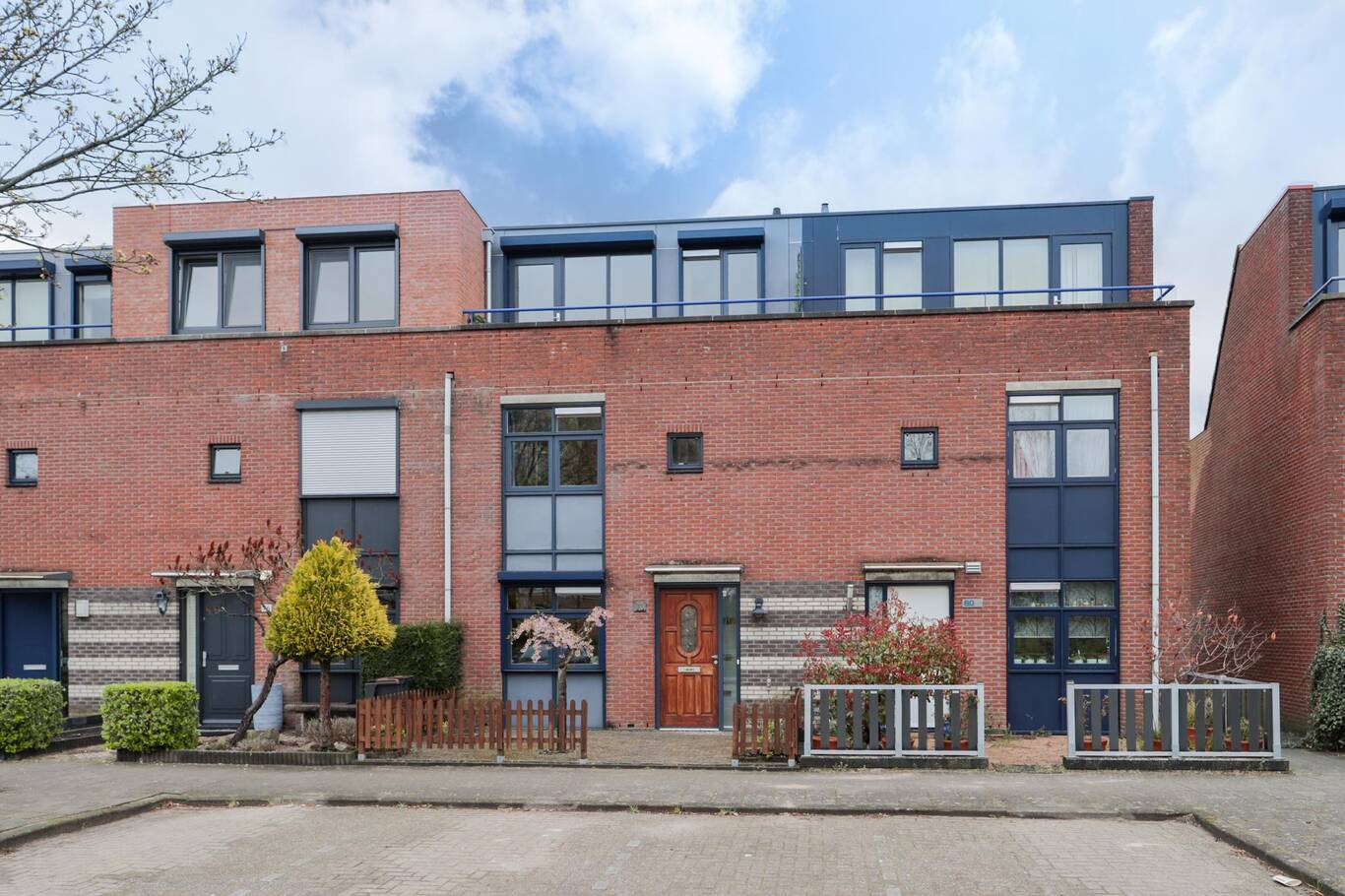*****ENGLISH TRANSLATION BELOW*****
Wilt u deze woning komen bezichtigen?
Neem contact met ons op via het contactformulier, op telefoonnummer 023-2100702 of op uwmakelaar@ remax.nl. Wij nemen zo snel mogelijk contact met u op.
Van sommige woningen word je als makelaar extra enthousiast. Deze ruime woning in de kindvriendelijke en populaire wijk Toolenburg heeft een prachtige ligging, waarbij u aan de voorzijde richting het park en de Toolenburger Plas kijkt. Met vier slaapkamers is dit de perfecte woning voor een gezin, waarbij ook ruimte is om vanuit huis te werken. De voortuin, het dakterras en de achtertuin bieden gedurende de hele dag een plek om van de zon te genieten. Naar wens is deze woning uit te bouwen op alle verdiepingen, waarover de makelaar u meer kan vertellen.
De straat en het uitzicht zijn fantastisch, maar er is meer. U woont vlakbij winkelcentrum Toolenburg en in de directe omgeving zijn meerdere speeltuintjes, een skatebaan en restaurantjes met prachtig uitzicht op het water. Basis- en middelbaar onderwijs zijn op fietsafstand en er zijn op loopafstand rechtstreekse busverbindingen met het centrum (12 min), treinstation (17 min), Schiphol (15 min), Haarlem (25 min) en Amsterdam (45 min).
Indeling:
Begane grond:
Vanuit de hal met plavuizen vloer heeft u toegang tot de toiletruimte met fonteintje en de woonkamer. De treden van de trap zijn bekleed met laminaat en de wand boven de witte lambrisering is in een mooie, blauwe kleur geschilderd.
De woonkamer is een nagenoeg vierkante, sfeervolle leefruimte met grote ramen aan de tuinzijde en een deur naar het terras. Ook hier zorgen de kleuren op de muren, die goed passen bij de laminaat-vloer, voor een woonkamer met karakter en sfeer. Ziet u zichzelf hier al wonen?
Aan de voorzijde is de halfopen keuken waar een kookliefhebber wel raad mee weet. Voor uw servies, pannen en keukenapparatuur is meer dan genoeg ruimte in de grote kasten. Het L-vormige werkblad met houtlook vormt een mooie combinatie met de tegels op de achterwand. Alle benodigde apparatuur is ingebouwd: een gaskookplaat, afzuigkap, vaatwasser, oven, magnetron, koelkast en een vriezer.
Eerste verdieping:
Op de eerste verdieping zijn de overloop, drie slaapkamers en de badkamer. Mooi detail zijn de dakkapellen aan de achterzijde die de slaapkamers heerlijk licht en sfeervol maken. Het is mogelijk om, net als de buren, een dakopbouw te plaatsen om de slaapkamers nog groter te maken. Op de overloop en in de slaapkamers ligt een bruine laminaat-vloer met houtpatroon, wat goed past bij het behang en schilderwerk op de wanden.
De badkamer is ingedeeld met een tweede toilet, een donker blad met mooie waskom, de wasmachineaansluiting en een grote douche. De wand- en vloertegels, glazen douchewand, dubbele douchekop met handdouche en de grote spiegel met bergkast maken deze badkamer zeer compleet.
Tweede verdieping:
Een vaste trap geeft toegang tot de ruime, vierde slaapkamer met prachtig lichtinval aan twee zijden en een deur naar het dakterras. Boven het trapgat zie je een vaste kast met de cv-ketel en achter de louvredeuren is een handige berging.
Exterieur:
Deze prachtige woning heeft een zonnige voortuin en een dakterras die beiden op het zuidwesten zijn gesitueerd. De voortuin is onderhoudsvriendelijk aangelegd met bestrating, een houten erfafscheiding en diverse beplanting waaronder een lage boom met bloesem in het voorjaar.
Dankzij de diepte van de achtertuin kunt u hier zowel in de zon als schaduw zitten. Er is ruimte voor een tuintafel met stoelen én een loungeset waardoor u hier met vrienden of familie heerlijk kunt zitten. Achter in de tuin ziet u een stenen fietsenberging en een overkapping met een dubbele, brede poort naar de steeg.
Is uw enthousiasme gewekt? Bent u op zoek naar een gezellige woning met vier slaapkamers in Toolenburg? Neem snel contact op voor het maken van een afspraak en wellicht geniet u straks van het mooie uitzicht.
Bijzonderheden:
- Fantastische ligging in de gewilde wijk Toolenburg aan de Toolenburgerplas!
-De woning heeft dak-, spouwmuur- en vloerisolatie;
-Houten kozijnen, voorzien van isolerende beglazing;
-Verwarming en warm water via een HR-ketel (2013);
-Mogelijkheid voor een uitbouw aan de voorzijde (tweede verdieping) en achterzijde (begane grond en eerste verdieping);
-Energielabel B.
-----------------------------------
Would you like to visit this property?
Please contact us via the contact form, at telephone number 023-2100702 or at uwmakelaar@ remax.nl. We will contact you as soon as possible.
As a real estate agent, sometimes you get extra excited about certain houses. This spacious house in the child friendly and popular neighbourhood Toolenburg has a beautiful location, with the front towards the park and Lake Toolenburg. With four bedrooms, this is the perfect home for a family, with room enough to work from home. The front yard, the roof terrace and the backyard offer a place to enjoy the sun throughout the day. If desired, this house can be extended on all floors, about which the broker can tell you more.
The street and the view are fantastic, but there is more. You live near Toolenburg shopping center and in the immediate vicinity are several playgrounds, a skate park and restaurants with stunning views of the water. Primary and secondary schools are within cycling distance and there are direct bus connections within walking distance to the center (12 min), train station (17 min), Schiphol (15 min), Haarlem (25 min) and Amsterdam (45 min).
Layout:
First floor:
From the hall with tiled floor you have access to the toilet room with sink and the living room. The steps of the stairs are covered with laminate and the wall above the white paneling is painted in a beautiful blue color.
The living room is a nearly square, cozy living space with large windows on the garden side and a door to the terrace. Again, the colors on the walls, which fit very well with the laminate flooring, create a living room with character and atmosphere. Do you picture yourself living here already?
At the front is the semi-open kitchen where a cooking enthusiast will know what to do. For your dishes, pans and kitchen appliances is more than enough room in the large cabinets. The L-shaped worktop with wood look is a nice combination with the tiles on the back wall. All necessary equipment is built in: a gas hob, extractor, dishwasher, oven, microwave, refrigerator and freezer.
Second floor:
On the second floor are the landing, three bedrooms and the bathroom. Nice detail are the dormers at the rear which make the bedrooms very light and attractive. It is possible, like the neighbors, to place a roof structure to make the bedrooms even larger. On the landing and in the bedrooms is a brown laminate flooring with wood pattern, which fits well with the wallpaper and paint on the walls.
The bathroom is divided with a second toilet, a dark top with beautiful washbasin, the washing machine connection and a large shower. The wall and floor tiles, glass shower wall, double shower head with hand shower and large mirror with storage cabinet make this bathroom very complete.
Third floor:
A fixed staircase gives access to the spacious, fourth bedroom with beautiful light on two sides and a door to the roof terrace. Above the stairwell you see a closet with the central heating boiler and behind the louvered doors is a handy storage room.
Exterior:
This beautiful house has a sunny front yard and a roof terrace which are both located on the southwest. The front yard is low maintenance with paving, a wooden fence and various plants including a low tree with blossom in the spring.
Thanks to the depth of the backyard you can sit here in the sun or shade. There is room for a garden table with chairs and a lounge set so you can sit here with friends or family. In the back of the garden you will find a stone bicycle shed and a canopy with a double wide gate to the alley.
Is your enthusiasm raised? Are you looking for a cozy home with four bedrooms in Toolenburg? Contact us Now to make an appointment and maybe you will soon enjoy the beautiful view.
Particulatities:
- Great location in the popular district of Toolenburg at the Toolenburgerplas!
- The house has roof, cavity wall and floor insulation;
- Wooden frames with insulating glazing;
- Heating and hot water through a high efficiency boiler (2013);
- Possibility for an extension to the front (second floor) and rear (first floor and second floor);
- Energy label B.
































































