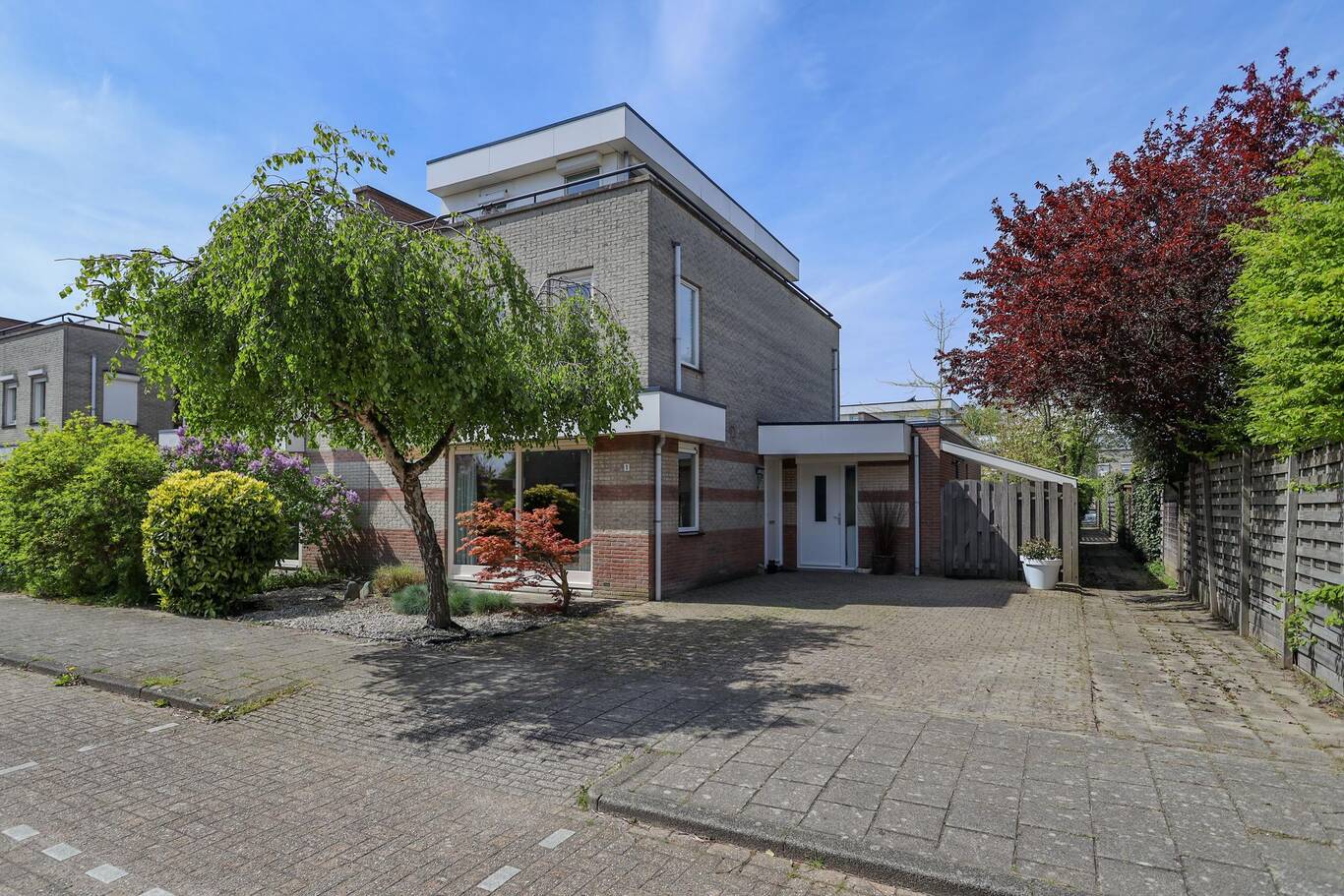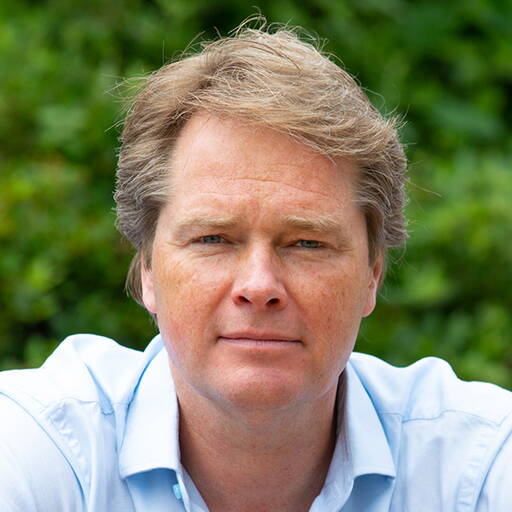*** ENGLISH TRANSLATION BELOW ***
Het perfecte familiehuis in Toolenburg met vijf slaapkamers, twee badkamers en een zonnige tuin staat aan de Torenburg 1. Dankzij de grote uitbouw en dakopbouw heeft u de beschikking over bijna 170 m² puur woongenot met veel lichtinval en een fantastische sfeer.
De berging met eigen entree is interessant voor de ondernemer die op zoek is naar een kantoor of praktijk aan huis, gescheiden van het woongedeelte. Aan mogelijkheden geen gebrek; zo is de woonkeuken groot genoeg voor een trendy eilandkeuken en voor de liefhebbers van wellness is het mogelijk om een spa op de tweede verdieping te realiseren.
Niet alleen het woonhuis, maar ook de locatie is fantastisch. Het is maar 200 meter lopen naar de Toolenburgerplas met een strand, speeltuin, skatebaan en gezellige restaurants. Ook woont u in de nabijheid van scholen, openbaar vervoer, sportfaciliteiten en het winkelcentrum. Hoofddorp heeft een uitstekende, centrale ligging ten opzichte van Amsterdam, Schiphol, Haarlem en Zandvoort.
Indeling:
Begane grond:
Aan de buitenzijde ziet u dat dit een huis met ruimte is. Bij de overdekte entree zijn twee deuren, die toegang geven tot de hal en de berging (ca. 8.5 m²). Dankzij de eigen entree is de berging geschikt als kantoor/praktijk aan huis.
De hal met parketvloer is een mooie ruimte met een garderobe onder de trap.
Rechts in de hal is de moderne toiletruimte, ingedeeld met een wandcloset en fonteintje. De wanden op de begane grond zijn glad gestuct en mooi detail is de zwarte bies bij de parketvloer.
In 2010 is de woning aan de achterzijde uitgebouwd. Het resultaat is verbluffend, want de leefruimte is fors vergroot. Aan de voorzijde is de lichte zitkamer met ramen tot vloerhoogte en dezelfde parketvloer als in de hal.
De woonkeuken met grote lichtstraat en schuifpui staat in verbinding met de eetkamer. Onder de grote, grijze tegels ligt vloerverwarming en het uitzicht naar de tuin is fraai. De hoekopstelling (1995) met composiet blad is functioneel en de aanwezige (inbouw)apparatuur is voor een groot deel vernieuwd: een gaskookplaat, afzuigkap (2012), vaatwasser (2012), koel-/vriescombinatie (2020) en een combi-oven/magnetron. Gezien de grootte van de keuken is het mogelijk om hier een grote, trendy eilandkeuken neer te zetten.
Eerste verdieping:
Volg de open, witte trap naar de overloop waaraan drie ruime slaapkamers grenzen. Aan de voorzijde zijn twee slaapkamers, waaronder de bijna 6 meter lange master bedroom met vaste kastenwand. De andere slaapkamers zijn ingericht als werkkamer en ruime eenpersoonskamer.
In de badkamer (2010) ziet u een groot, rond raam en een gestuct plafond met inbouwverlichting. Deze mooie ruimte is ingedeeld met een ligbad, inloopdouche en een dubbel wastafelmeubel. De naastgelegen, separate toiletruimte met wandcloset is in dezelfde stijl uitgevoerd. Tevens heeft u op deze verdieping nog de beschikking over een flinke berging waar ook de C.V. ketel zich bevind.
Tweede verdieping:
Tijdens de verbouwing in 2010 is de 2de verdieping vergroot, waardoor dit fantastische huis nog meer ruimte heeft gekregen. Vanaf de overloop zijn twee ruime slaapkamers te bereiken, die grenzen aan het dakterras. Beide slaapkamers bieden toegang tot de tweede badkamer met een inloopdouche, wastafelmeubel en een toilet.
Exterieur:
Aan de voorzijde ziet u de brede oprit, waar twee auto’s naast elkaar kunnen staan. De voortuin met gevarieerde beplanting geeft dit huis een sfeervolle uitstraling. Aan de rechterzijde van de berging is een poort, waar u via een overkapping naar de achtertuin loopt.
De brede en diepe achtertuin is gesitueerd op het noordwesten. Dankzij de indeling met meerdere terrassen kunt u de hele dag in de zon zitten. De beplanting is divers en de erfafscheiding zorgt voor privacy. Ziet u zichzelf hier al zitten?
Bijzonderheden:
-De woning heeft dak-, gevel- en vloerisolatie;
-De badkamer (eerste verdieping) en beide toiletruimtes (begane grond en eerste verdieping) zijn in 2010
vernieuwd;
-Uitbouw aan de achterzijde en tweede verdieping vergroot met extra slaapkamer en tweede badkamer (2010);
-Houten en kunststof (2016) kozijnen, voorzien van isolatie (deels HR) glas;
-Parkeergelegenheid voor twee auto’s op eigen terrein;
-Verwarming en warm water via een HR-ketel (Remeha Quinta, 2010);
-Vloerverwarming in de eetkamer en keuken;
- Mogelijkheid tot extra opbouw eerste verdieping;
- Toolenburgerplas op 2 minuten lopen;
-Energielabel B.
Wilt u deze woning komen bezichtigen?
Neem contact met ons op via het contactformulier, op telefoonnummer 023-2100700 of op uwmakelaar@ remax.nl. Wij nemen zo snel mogelijk contact met u op.
----------
The perfect family home in Toolenburg with five bedrooms, two bathrooms and a sunny garden is located at Torenburg 1. Thanks to the large extension and roof structure, you have access to almost 170 m² of pure living pleasure with lots of light and a fantastic atmosphere. The storage room with its own entrance is interesting for the entrepreneur who is looking for an office or practice at home, separated from the living area. No shortage of possibilities; for example, the kitchen is large enough for a trendy island kitchen and for wellness enthusiasts it is possible to realize a spa on the second floor.
Not only the house, but also the location is fantastic. It is only a 200 meter walk to the Toolenburgerplas with a beach, playground, skating rink and cozy restaurants. You also live in the vicinity of schools, public transport, sports facilities and the shopping center. Hoofddorp has an excellent, central location in relation to Amsterdam, Schiphol, Haarlem and Zandvoort.
Layout:
Ground floor:
On the outside you can see that this is a house with space. At the covered entrance are two doors, which give access to the hall and the storage room (approx. 8.5 m²). Thanks to its own entrance, the storage room is suitable as an office/practice at home.
The hall with parquet floor is a beautiful space with a wardrobe under the stairs. To the right of the hall is the modern toilet room, divided with a wall closet and hand basin. The walls on the ground floor are smoothly plastered and a nice detail is the black trim on the parquet floor.
The house was extended at the rear in 2010. The result is astonishing, because the living space has been considerably enlarged. At the front is the bright sitting room with floor-to-ceiling windows and the same parquet floor as in the hall.
The kitchen with large skylight and sliding doors is connected to the dining room. There is underfloor heating under the large, gray tiles and the view to the garden is beautiful. The corner unit (1995) with composite top is functional and the existing (built-in) equipment has been largely renewed: a gas hob, extractor hood (2012), dishwasher (2012), fridge/freezer combination (2020) and a combination oven/ microwave. Given the size of the kitchen, it is possible to place a large, trendy island kitchen here.
First floor:
Follow the open, white staircase to the landing with three spacious bedrooms. At the front are two bedrooms, including the almost 6 meter long master bedroom with fitted wardrobes. The other bedrooms are furnished as an office and spacious single room.
In the bathroom (2010) you will see a large, round window and a stucco ceiling with recessed lighting. This beautiful space is divided with a bath, walk-in shower and a double washbasin. The adjacent, separate toilet room with wall closet is in the same style. The boiler is located in a big storage room also on the first floor.
Second floor:
During the renovation in 2010, the second floor was extended, giving this fantastic house even more space. From the landing you can reach two spacious bedrooms, which are adjacent to the roof terrace. Both bedrooms provide access to the second bathroom with a walk-in shower, washbasin and toilet.
Exterior:
At the front you will see the wide driveway, where two cars can park next to each other. The front garden with varied planting gives this house an attractive appearance. On the right side of the storage room is a gate, where you can walk through a roof to the backyard.
The wide and deep backyard is located on the northwest. The multi-terrace layout allows you to sit in the sun all day long. The planting is diverse and the fence provides privacy. Can you see yourself sitting here?
Particularities:
- The house has roof, facade and floor insulation;
- The bathroom (first floor) and both toilet areas (ground and first floor) were renovated in 2010;
- Extension at the rear and a enlarged second floor with extra bedroom and second bathroom;
- Wooden and plastic (2016) frames, with insulation (partly HR) glass;
- Parking for two cars on site;
- Heating and hot water via an HR boiler (Remeha Quinta, 2010);
- Underfloor heating in the dining room and kitchen;
- Possibility for an extension on the first floor;
- Toolenburgerplas only a two minute walk;
- Energy label B.
Would you like to come and view this property?
Contact us via the contact form, on telephone number 023-2100700 or on uwmakelaar@remax.nl. We will contact you as soon as possible.










































































