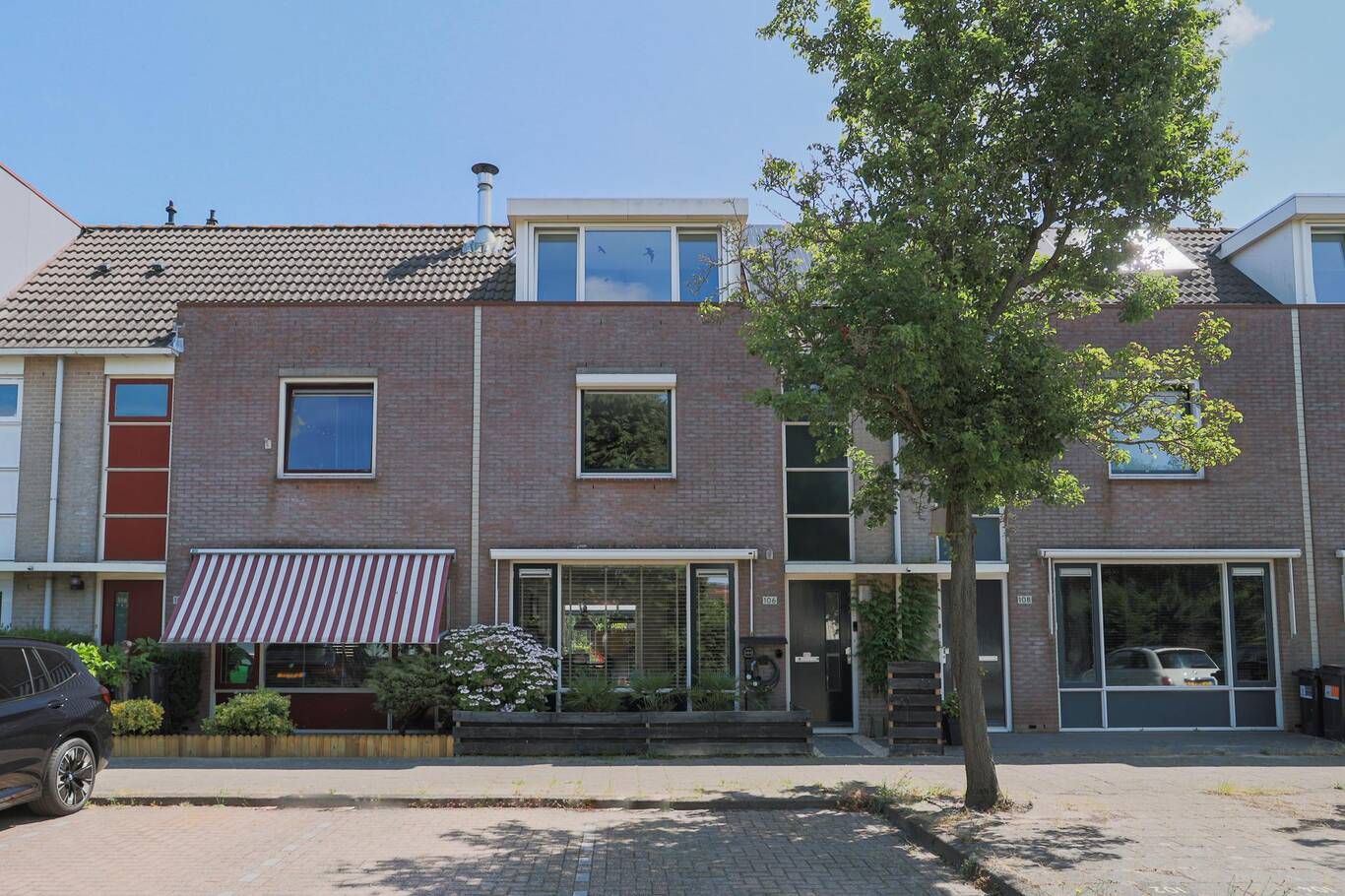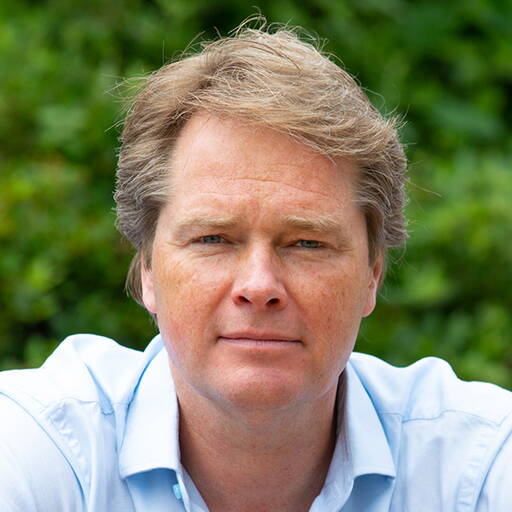**** Please note : English translation below ****
Hier hoeft u niet te verbouwen, maar kunt u al snel de meubels neerzetten en de verhuisdozen uitpakken. Deze prachtige woning met vier slaapkamers staat op een centrale plek in Toolenburg, op een paar minuten lopen van de Toolenburgerplas. In de periode 2017 tot 2022 is de woning op veel vlakken aangepakt en verduurzaamd, onder andere met 15 zonnepanelen en een luxe keuken. In de alinea ‘verbouwing’ vertellen wij u alles over de vele pluspunten. De achtertuin met prachtige serre, berging en overkapping is gesitueerd op het oosten.
U woont op een mooie plek in Toolenburg, op loopafstand van ‘de plas’ en een basisschool. Ook voorzieningen als een jongerencentrum, meerdere speeltuintjes en peuteropvang maken deze wijk heel kindvriendelijk. Met de fiets bent u snel bij winkelcentrum Toolenburg, het Haarlemmermeer Lyceum of het KSH college, winkelcentrum Floriande en meerdere sportaccommodaties. Bij het Rustenburgpark vertrekt de bus naar het centrum en treinstation.
Verbouwing:
In de periode van 2017 tot 2022 is deze woning verbouwd waarover wij u graag meer vertellen. In 2017 is de serre met glazen schuifwand gebouwd en een jaar later, in 2018, is de dakkapel aan de voorzijde geplaatst. Ook de toiletruimte met fonteintje is in dat jaar vernieuwd. De mechanische ventilatieunit was in 2020 aan vervanging toe en in 2021 is er veel verbouwd; een nieuwe schutting, de overkapping naast de berging, de keuken, trapafwerking en de pvc-vloer op de eerste verdieping. In 2022 is de elektra uitgebreid naar 3-fasen en zijn er 15 zonnepanelen geplaatst, waardoor de energierekening een heel stuk lager is geworden.
Indeling:
Begane grond:
De hal met meterkast en garderobenis staat in verbinding met de meer dan 9 meter diepe woonkamer. Hier ziet u direct dat dit een huis met ruimte en sfeer is. Aan de voorzijde, bij de grote ramen en radiatorombouw, is het zitgedeelte en het eetgedeelte grenst aan de keuken. De openslaande deuren verbinden de woonkamer met de serre en zijn voorzien van een hor.
Rechts in de woonkamer zijn een handige bergkast en een deur naar het trapportaal, waar tevens de toiletruimte is. De moderne toiletruimte heeft mooie betegeling op de wanden en vloer, een wandcloset en een natuursteen fonteintje met zwarte kraan.
Aan de achterzijde is de keuken, die in 2021 is vernieuwd. De moderne U-opstelling heeft veel bergruimte en alle apparatuur, merendeels van AEG en Siemens, is ingebouwd: een 5 pits inductie kookplaat, afzuigkap, vaatwasser, koffiemachine, combioven, Quooker, wijnkoeler en een koel-/vriescombinatie. In de keuken ligt, net als op de rest van de begane grond, een mooie laminaatvloer.
Eerste verdieping:
Een grote dakkapel zorgt voor veel extra ruimte in de slaapkamers aan de achterzijde, die nu als kinderkamer en hobbyruimte worden gebruikt. Aan de voorzijde is de hoofdslaapkamer met trendy patroonbehang op de muur achter het bed. In de slaapkamers en op de overloop ligt een pvc-vloer (2021).
Aan de voorzijde, naast de hoofdslaapkamer, is de badkamer gesitueerd. Deze lichte ruimte is ingedeeld met een ligbad/douchecombinatie, een wastafelmeubel, spiegelkast, handdoekenradiator en een toilet. De wanden en vloer zijn geheel betegeld in een mooie, rustige kleurencombinatie.
Tweede verdieping:
De tweede verdieping is verdeeld in een overloop, berging/cv-ruimte en een ruime slaapkamer met dakkapel. Ook op deze verdieping ligt laminaat en de wasmachine plus droger kunnen op de overloop staan. Niet alleen de ramen in de dakkapel, maar ook de dakramen zorgen voor veel lichtinval op deze verdieping.
Exterieur:
Openslaande deuren in de woonkamer geven toegang tot de fantastische serre en de achtertuin op het oosten. De serre heeft een glazen schuifwand en de overkapping naast de berging biedt de mogelijkheid om een buitenkeuken te realiseren. In de rest van de tuin ziet u grote tegels en gevarieerde beplanting.
Bijzonderheden:
-Slaapkamers voorzien van rolluiken;
-Verwarming en warm water via een HR-ketel (Bosch, 2005);
-Hardhouten kozijnen met isolatieglas en deels kunststof kozijnen met HR++ glas;
-Het buitenschilderwerk aan de voorzijde is in 2021 gedaan;
-15 zonnepanelen (oost-west), geplaatst in 2022;
-Twee dakkapellen (achterzijde eerste verdieping en voorzijde tweede verdieping);
-De woning heeft dak-, spouwmuur- en vloerisolatie;
-Energielabel A.
Wilt u deze woning komen bezichtigen?
Neem contact met ons op via het contactformulier, op telefoonnummer 023-2100 700 of op uwmakelaar@ remax.nl.
Wij nemen zo snel mogelijk contact met u op.
-------------------------------------------------
You don't have to renovate here, but you can quickly put down the furniture and unpack the moving boxes. This beautiful four-bedroom house is centrally located in Toolenburg, a few minutes' walk from the Toolenburgerplas. In the period from 2017 to 2022, the house was renovated and made more sustainable in many areas, including 15 solar panels and a luxury kitchen. In the paragraph 'renovation' we tell you all about the many plus points. The backyard with beautiful conservatory, storage room and roof is located on the east.
You live in a beautiful spot in Toolenburg, within walking distance of 'de plas' and a primary school. Facilities such as a youth center, several playgrounds and toddler care also make this neighborhood very child-friendly. By bike you can quickly reach the Toolenburg shopping center, the Haarlemmermeer Lyceum or the KSH college, the Floriande shopping center and several sports facilities. The bus to the center and train station leaves at Rustenburg Park.
Renovation:
In the period from 2017 to 2022, this house was renovated, about which we would like to tell you more. The conservatory with sliding glass wall was built in 2017 and a year later, in 2018, the dormer window was placed at the front. The toilet room with fountain was also renovated in that year. The mechanical ventilation unit needed to be replaced in 2020 and a lot was renovated in 2021; a new fence, the roof next to the storage room, the kitchen, staircase finishing and the PVC floor on the first floor. In 2022, the electricity has been expanded to 3-phase and 15 solar panels have been installed, which has reduced the energy bill considerably.
Layout:
Ground floor:
The hall with meter cupboard and wardrobe is connected to the more than 9 meters deep living room. Here you immediately see that this is a house with space and atmosphere. At the front, with the large windows and radiator housing, is the sitting area and the dining area adjacent to the kitchen. The patio doors connect the living room with the conservatory and are equipped with a mosquito net.
To the right of the living room are a handy storage cupboard and a door to the staircase, which also contains the toilet. The modern toilet room has beautiful tiling on the walls and floor, a wall-hung toilet and a natural stone fountain with a black tap.
At the rear is the kitchen, which was renovated in 2021. The modern U-shape has plenty of storage space and all appliances, mostly from AEG and Siemens, are built-in: a 5-burner induction hob, extractor hood, dishwasher, coffee machine, combi oven, Quooker, wine cooler and a combiantion fridge with freezer. In the kitchen, just like on the rest of the ground floor, there is a beautiful laminate floor.
First floor:
A large dormer window provides a lot of extra space in the bedrooms at the rear, which are now used as a children's room and hobby room. At the front is the master bedroom with trendy pattern wallpaper on the wall behind the bed. There is a PVC floor (2021) in the bedrooms and on the landing.
The bathroom is located at the front, next to the master bedroom. This bright room is divided into a bath/shower combination, a washbasin, mirror cabinet, towel radiator and a toilet. The walls and floor are fully tiled in a beautiful, calm color combination.
Second floor:
The second floor is divided into a landing, storage/central heating room and a spacious bedroom with a dormer window. There is also laminate on this floor and the washing machine and dryer can be placed on the landing. Not only the windows in the dormer, but also the skylights provide a lot of light on this floor.
Exterior:
French doors in the living room give access to the fantastic conservatory and the east-facing back garden. The conservatory has a glass sliding wall and the roof next to the storage room offers the possibility to realize an outdoor kitchen. In the rest of the garden you will see large tiles and varied planting.
Particularities:
- Bedrooms with shutters;
- Heating and hot water via a high-efficiency boiler (Bosch, 2005);
- Hardwood frames with insulating glass and partly plastic frames with HR++ glass;
- The exterior painting on the front was done in 2021;
- 15 solar panels (east-west), installed in 2022;
- Two dormer windows (rear first floor and front second floor);
- The house has roof, cavity wall and floor insulation;
- Energy label A.
Would you like to come and view this property?
Contact us via the contact form, on telephone number 023-2100 700 or on uwmakelaar@ remax.nl.
We will contact you as soon as possible.




























































