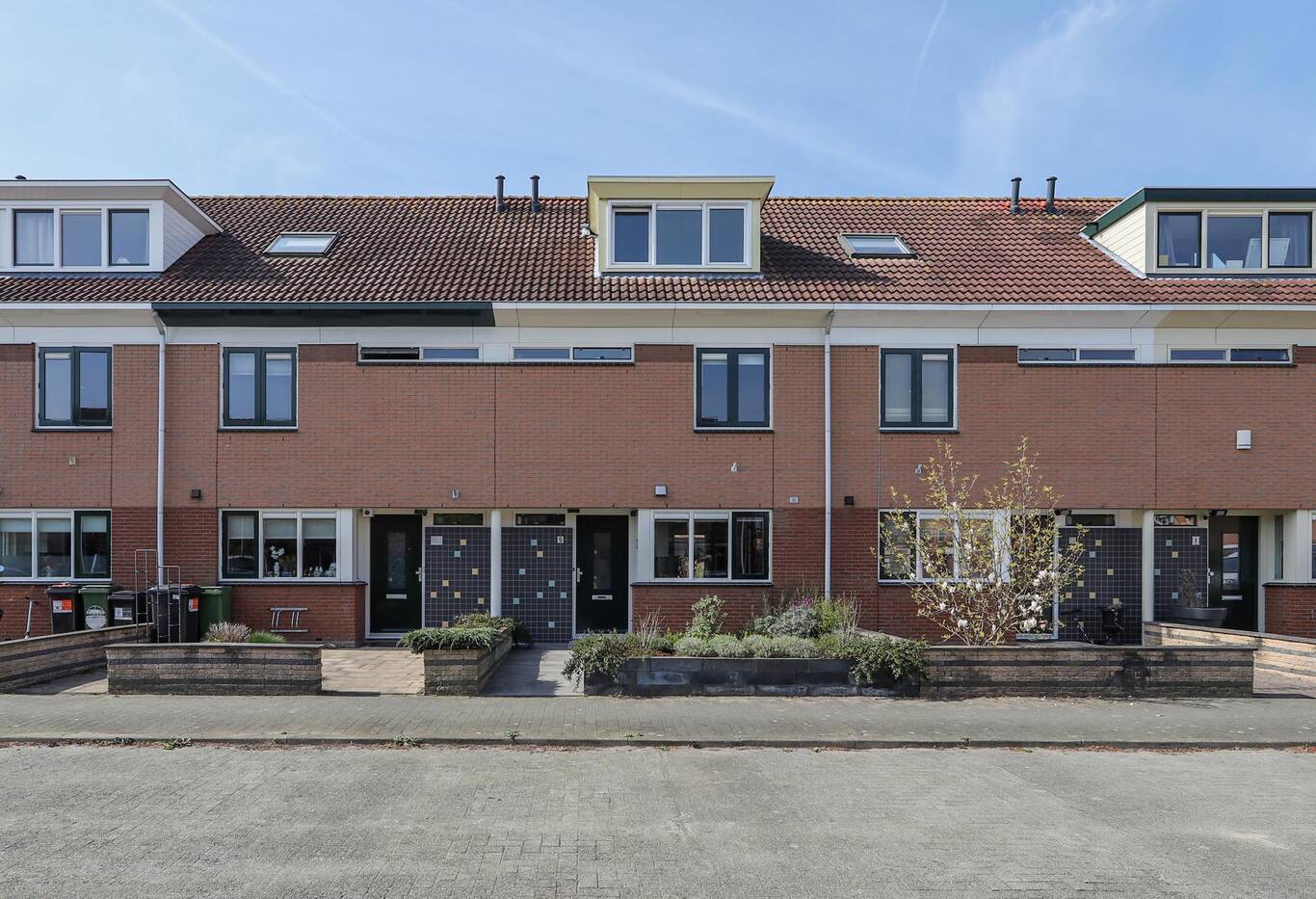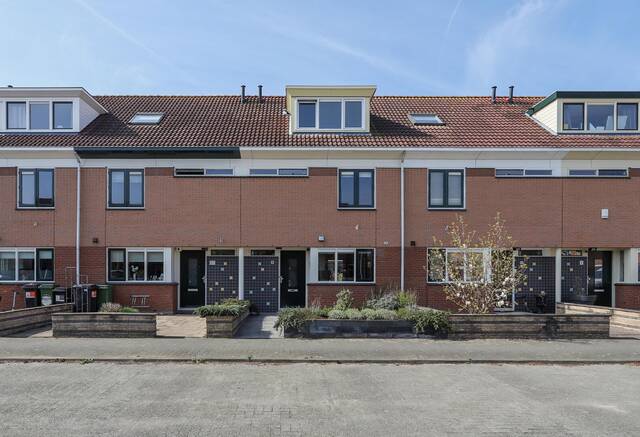*****ENGLISH TRANSLATION BELOW*****
Wilt u deze woning komen bezichtigen?
Neem contact met ons op via het contactformulier, op telefoonnummer 023-2100702 of op uwmakelaar@ remax.nl. Wij nemen zo snel mogelijk contact met u op.
Wat een plaatje is deze uitstekend onderhouden, sfeervolle woning in de kindvriendelijke Componistenwijk in Getsewoud-Zuid. Deze woning heeft alles wat u zoekt: een zonnige tuin op het zuidwesten, een houten vloer op de begane grond, een recent vernieuwde keuken, vier slaapkamers en een prachtige badkamer. Tot in de puntjes is deze woning smaakvol verbouwd en zeer goed onderhouden waardoor u niet hoeft te verbouwen. Zit er muziek voor u in de Wagnerlaan? Dan zien wij u graag tijdens een bezichtiging!
De woning staat in een rustige straat op slechts 5 minuten van winkelcentrum Getsewoud en vlakbij de Zuidtangenthalte. Zo heeft u een goede, snelle busverbinding met Schiphol, Hoofddorp en Amsterdam. In de wijk zijn diverse scholen, speeltuintjes, diverse sportfaciliteiten en een mooi Wandelpark. Voor alle leeftijden is dit een fantastische plek om te wonen.
Indeling:
Begane grond:
Zodra de voordeur opengaat, bent u op slag verliefd. De houten vloer ligt niet alleen in de hal maar ook in de woonkamer en keuken. Aan de linkerzijde zijn de moderne toiletruimte met fonteintje en de gerenoveerde trap naar de eerste verdieping.
De fraaie woonkamer heeft een goede ligging aan de zonnige, lichte zuidwestkant. Onder de trap is een bergkast en bij het zitgedeelte is een deur naar de tuin. De kleuren op de muren, fraaie binnendeuren en de houten vloer vormen een smaakvol geheel. Hier voelt u zich direct thuis…
Via het eetgedeelte loopt u naar de halfopen keuken met mooi uitzicht naar de rustige straat. Naast de designradiator is plek voor een servieskast en de recent vernieuwde keuken in U-opstelling is voorzien van alle benodigde inbouwapparatuur: een 5-pits gaskookplaat, afzuigkap, koel-/vriescombinatie, oven en een vaatwasser. Staat u hier straks een heerlijk diner te bereiden?
Eerste verdieping:
Niet alleen op de begane grond maar ook op de eerste verdieping is deze woning helemaal af. Vanaf de overloop zijn twee ruime slaapkamers en de badkamer te bereiken. Aan de achterzijde is de zeer ruime masterbedroom met twee op maat gemaakte kastenwanden voor uw kleding en linnengoed. Ook de slaapkamer aan de voorzijde, ingericht als kinderkamer, heeft een grote garderobekast met schuifdeuren. Op de overloop en in de slaapkamers ligt laminaat in verschillende mooie kleuren.
De moderne badkamer heeft niet alleen de wow-factor maar ook alle voorzieningen die u nodig heeft: een ligbad, inloopdouche met zitje, een tweede toilet en een tweepersoons wastafelmeubel. Boven de brede wastafel hangt een spiegel met verlichting en het plafond is voorzien van inbouwverlichting.
Tweede verdieping:
Via de mooie, gerenoveerde trap loopt u naar de tweede verdieping. Op de overloop ziet u bergruimte in de schuinte van het dak, de opstelling van de cv-ketel en de aansluitingen voor de wasapparatuur.
Aansluitend zijn nog twee slaapkamers met een dakkapel en op maat gemaakte kasten in de schuinten van het dak. Boven de twee slaapkamers is ook nog een open vliering gemaakt met genoeg bergruimte. De kamer aan de voorzijde is in gebruik als werkkamer en de kamer aan de achterzijde is een mooie tweepersoonskamer. Op deze verdieping ligt laminaat en de wanden zijn, net als de plafonds, superstrak afgewerkt. Hier hoeft u niet te verbouwen maar kunt u zo de meubels neerzetten.
Exterieur:
Deze luxe, instapklare woning heeft een goed onderhouden voor- en achtertuin. In de voortuin liggen mooie, grote betontegels en de beplanting is grotendeels groenblijvend. In de zonnige achtertuin ziet u fraaie, kleurrijke bestrating die de tuin optisch nog groter maken. Aan de woning is een grote overkapping gebouwd die voorzien is van zonwering én verlichting. De verhoogde borders zijn mooi aangeplant. Achter in de tuin staat de houten (fietsen)berging en is een poort naar de steeg.
Bijzonderheden:
-Mogelijkheid voor een uitbouw aan de achterzijde;
-Twee grote dakkapellen;
-De woning heeft dak-, spouwmuur- en vloerisolatie;
-Verwarming en warm water via een HR-ketel;
-Zonnige, onderhoudsvriendelijke achtertuin met berging en achterom;
-Energielabel B
-----------------------------------
Would you like to visit this property?
Please contact us via the contact form, at telephone number 023-2100702 or at uwmakelaar@ remax.nl. We will contact you as soon as possible.
What a gem this well maintained, attractive house in the child friendly neighborhood Getsewoud-Zuid. This house has everything you need: a sunny southwest facing garden, a wooden floor on the first floor, a recently renovated kitchen, four bedrooms and a beautiful bathroom. Down to the last detail, this house has been tastefully renovated and very well maintained so you don't have to remodel. Is there music in the Wagnerlaan for you? Then we look forward to seeing you during a viewing!
The house is located in a quiet street just 5 minutes from Getsewoud shopping center and near the Zuidtangent Busstop. This gives you a good, fast bus connection to Schiphol, Hoofddorp and Amsterdam. In the neighborhood there are several schools, playgrounds, various sports facilities and a beautiful walking park. For all ages, this is a great place to live.
Layout:
First floor:
As soon as the front door opens, you are instantly in love. The wooden floor is not only in the hall but also in the living room and kitchen. On the left are the modern toilet with hand basin and the renovated stairs to the second floor.
The beautiful living room has a good location on the sunny, bright southwest side. Under the stairs is a storage closet and at the seating area is a door to the garden. The colors on the walls, beautiful interior doors and wooden floor form a tasteful picture. Here you will immediately feel at home ...
Through the dining area you walk to the semi-open kitchen with a nice view to the quiet street. Besides the radiator is room for a china cabinet and the recently renovated kitchen in U-shape is equipped with all necessary appliances: a 5-burner gas hob, extractor, fridge-freezer, oven and dishwasher. Will you be standing here soon to prepare a delicious dinner?
Second floor:
Not only on the first floor but also on the second floor this house is completely finished. From the landing you can reach two spacious bedrooms and the bathroom. At the rear is the very spacious master bedroom with two custom made wardrobes for your clothes and linen. Also the bedroom at the front, furnished as a nursery, has a large closet with sliding doors. On the landing and in the bedrooms is laminate in various beautiful colors.
The modern bathroom has not only the wow factor but also all the amenities you need: a bath, walk-in shower with seat, a second toilet and a double sink. Above the wide washbasin hangs a mirror with lighting and the ceiling has recessed lighting.
Third floor:
Through the beautiful, renovated staircase you walk to the second floor. On the landing you will see storage space in the slope of the roof, the arrangement of the boiler and connections for washing equipment.
Then there are two bedrooms with a dormer and custom cabinets in the slopes of the roof. Above the two bedrooms is also an open attic made with plenty of storage space. The room at the front is used as a study and the room at the rear is a beautiful double room. On this floor there is laminate flooring and the walls are, like the ceilings, super tightly finished. Here you do not have to remodel but you can just put the furniture down.
Exterior:
This luxurious, move-in ready house has a well maintained front and backyard. In the front yard there are beautiful, large concrete tiles and the plants are mostly evergreen. In the sunny backyard you will see beautiful, colorful pavers that make the garden optically even larger. The house is a large roof built with blinds and lighting. The raised borders are beautifully planted. Back in the garden is the wooden (bicycle) storage and a gate to the alley.
Special features:
- Possibility for an extension to the rear;
- Two large dormers;
- The house has roof, cavity wall and floor insulation;
- Heating and hot water via a high performance boiler;
- Sunny, low maintenance backyard with storage and back alley;
- Energy label B
































































